Restructuring an old building requires the touch of an architect and a builder that has the experience to do major remodels.
The fusion of both came to play in this Milford, CT remodel featuring the rebuilding the roof line and second floor living spaces of this mid century home.
We brought in a huge steel I beam to manage the massive open floor plan on the first level. 7″ wide board character white oak flooring through out the first floor. Custom Mahogany front door adds detail and beauty, Door from Upstate Door Co. What was originally a simple cape was opened up with dormers and a second floor rooftop deck.
The project called for a touch of antique New England styling, with added function and usable living space. Dormers and a new roof line, with state-of-the-art metallic roofing for high durability, fast snow shedding, and lasting great looks. No body knows how to flash a roof like we do. This project came to us in the spring and was done by the fall. (Just 6.5 months to delivery!) A very happy home owner, and a job well done.

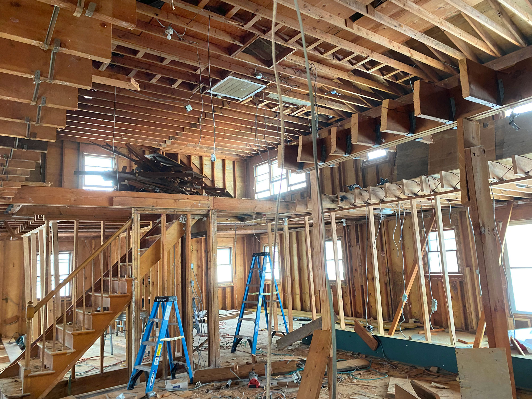
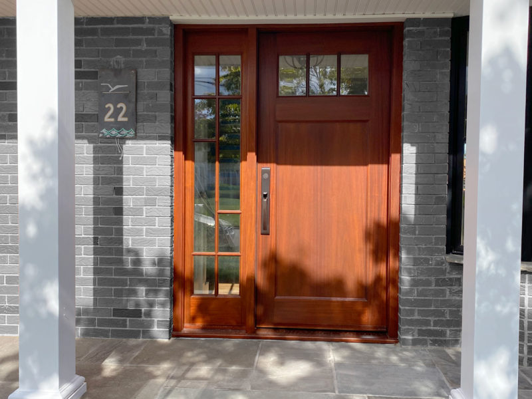
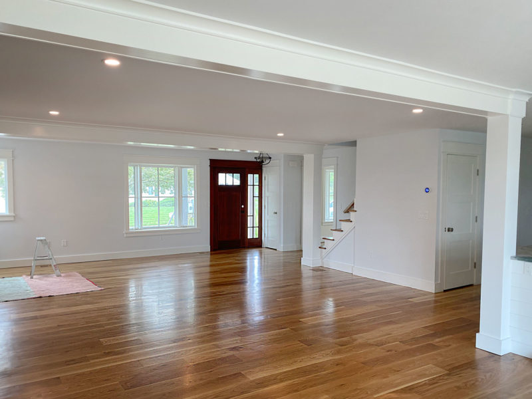
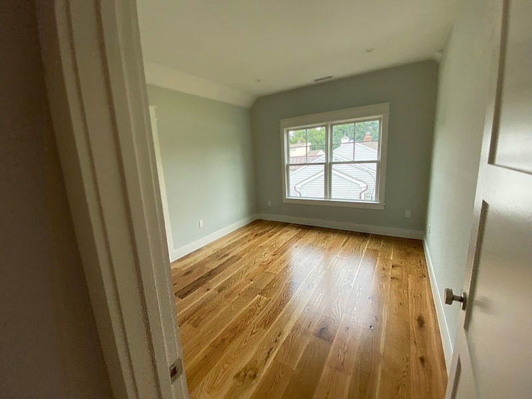
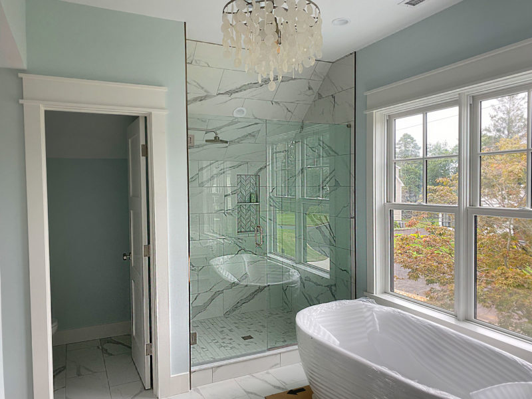
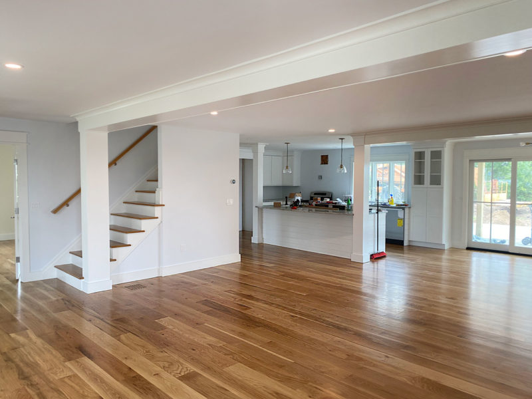
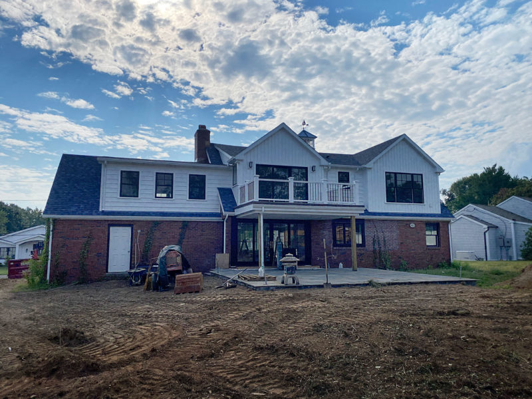
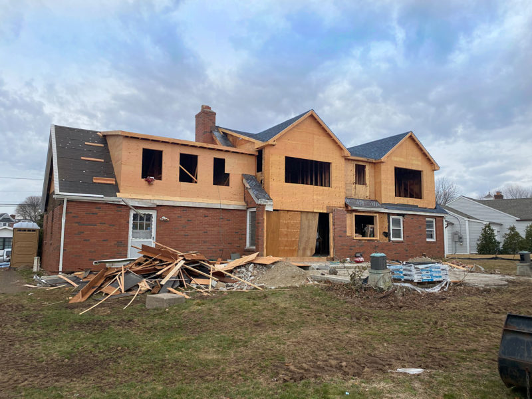
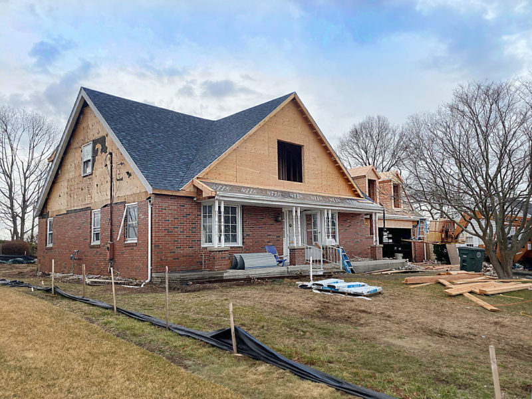
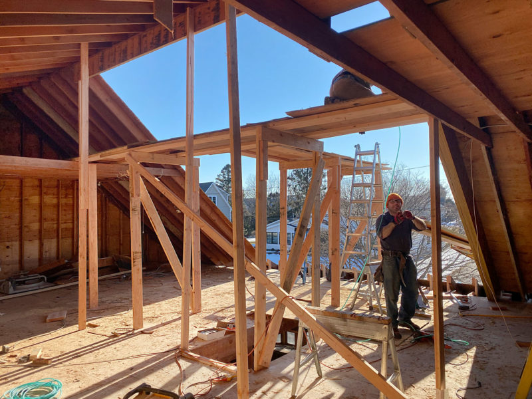
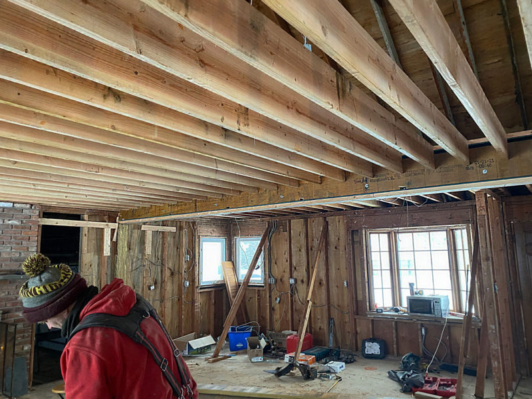
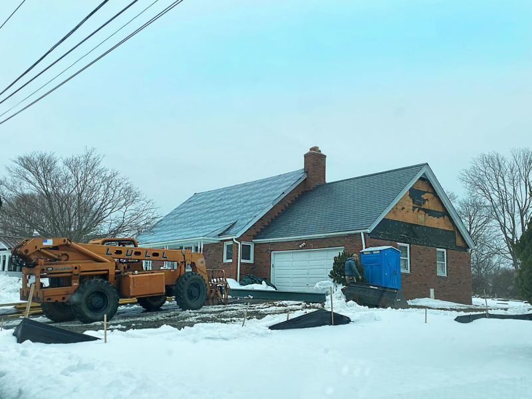
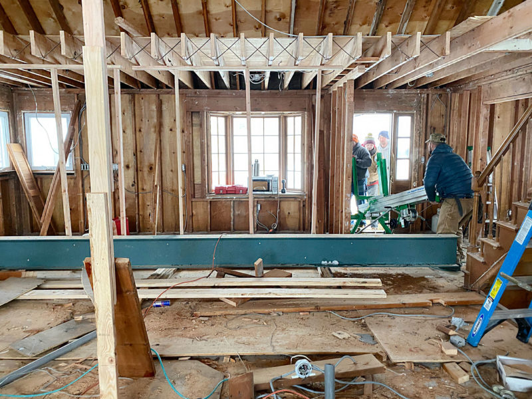
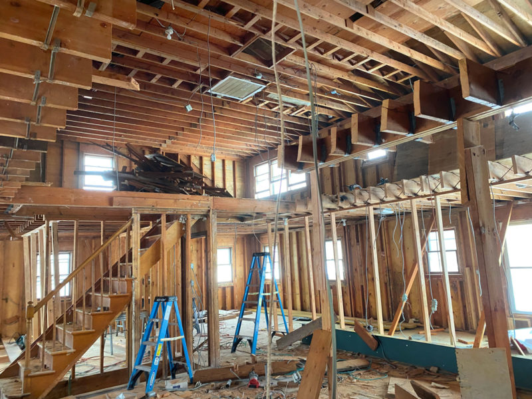
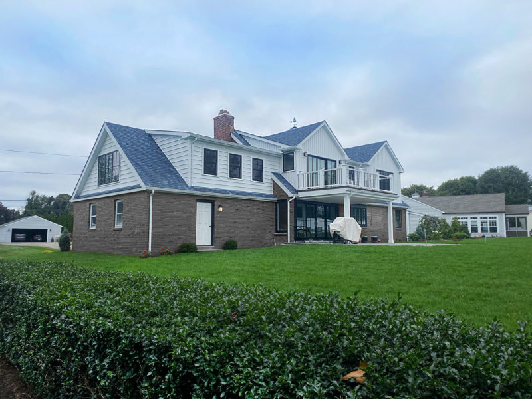
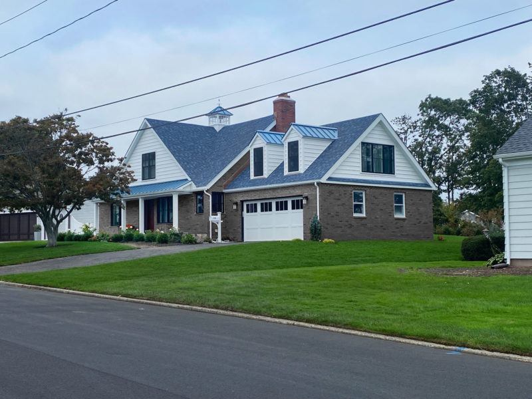
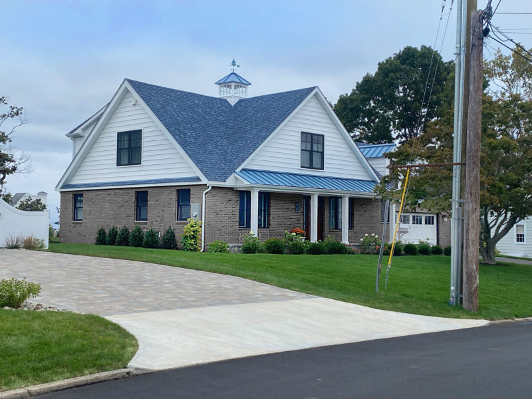
Leave a Reply